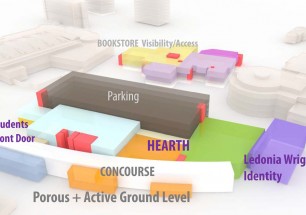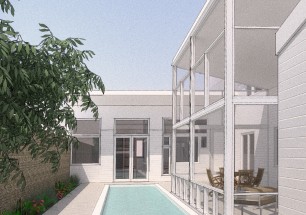Confidential University Client
Confidential University Client. Schematic planning and presentation graphics
Work performed at SGJJR
Planning (w/others)
Illustration & Visualization
A University academic department needed a new home for 200,000 sf of academic program. Various sites were evaluated leading up to an eventual recommendation.



