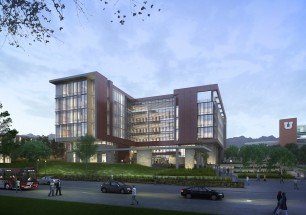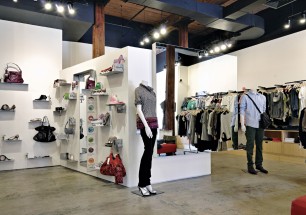Utah
A highly sustainable (targeting LEED Platnium) academic building in a water-critical region.
Work performed at SGJJR (up to CDs)
Design (w/ Others)
Illustration/Visualization
Sustainability
Materials
Final Renderings
(by others)
DD Exterior Studies
DD Classroom Work
SD Work
Water usage with typical sources and flows
Water usage with initially proposed sources and flows. This system was eventually supplanted by the thermal storage HVAC system described in this video (flash required).
Early sustainable features diagram
Interior SD Sketch studies
Accessible ramp: An option for fully accessible ramp travel between the two public levels.






